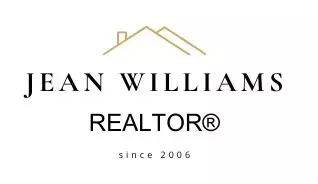
2516 Chenault CIR Henderson, NV 89074
4 Beds
3 Baths
2,391 SqFt
UPDATED:
Key Details
Property Type Single Family Home
Sub Type Single Family Residence
Listing Status Active
Purchase Type For Sale
Square Footage 2,391 sqft
Price per Sqft $215
Subdivision Westwood Village
MLS Listing ID 2725890
Style Two Story
Bedrooms 4
Full Baths 2
Three Quarter Bath 1
Construction Status Resale
HOA Fees $15/mo
HOA Y/N Yes
Year Built 2001
Annual Tax Amount $3,121
Lot Size 5,662 Sqft
Acres 0.13
Property Sub-Type Single Family Residence
Property Description
Located in a highly desirable neighborhood with top-rated schools, this spacious 4-bedroom, 2.75-bathroom home offers comfort, convenience, and curb appeal. Featuring one bedroom and a ¾ bath on the main level, it's perfect for guests or multigenerational living. The interior includes a blend of tile and carpet flooring, a well-appointed kitchen with granite countertops, custom cabinetry, and plenty of additional counter space. Enjoy a large front yard—ideal for families with multiple vehicles—and a 3-car garage for ample storage. Don't miss this opportunity to own a move-in-ready home in a fantastic location. A true must-see!
Location
State NV
County Clark
Zoning Single Family
Direction From Windmill and Pecos, north on Pecos, Right on Grange, Left on Clemson, Right on Wellworth, Right on Malcolm, Right on Chenault Circle.
Interior
Interior Features Bedroom on Main Level, Ceiling Fan(s)
Heating Central, Gas
Cooling Central Air, Electric
Flooring Carpet, Laminate, Tile
Fireplaces Number 1
Fireplaces Type Family Room, Gas
Furnishings Unfurnished
Fireplace Yes
Appliance Dryer, Dishwasher, Disposal, Gas Range, Microwave, Refrigerator, Washer
Laundry Gas Dryer Hookup, Laundry Room, Upper Level
Exterior
Exterior Feature Patio
Parking Features Attached, Garage, Garage Door Opener, Inside Entrance, Private
Garage Spaces 3.0
Fence Block, Back Yard
Utilities Available Underground Utilities
Water Access Desc Public
Roof Type Tile
Porch Covered, Patio
Garage Yes
Private Pool No
Building
Lot Description Desert Landscaping, Landscaped, < 1/4 Acre
Faces South
Story 2
Sewer Public Sewer
Water Public
Construction Status Resale
Schools
Elementary Schools Adcock, O. K, Adcock, O. K
Middle Schools Greenspun
High Schools Coronado High
Others
HOA Name Westwood Village
HOA Fee Include Association Management
Senior Community No
Tax ID 178-07-411-018
Ownership Single Family Residential
Acceptable Financing Cash, Conventional, FHA, VA Loan
Listing Terms Cash, Conventional, FHA, VA Loan
Virtual Tour https://www.propertypanorama.com/instaview/las/2725890






