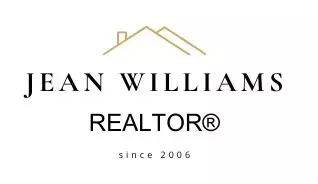$759,900
$759,900
For more information regarding the value of a property, please contact us for a free consultation.
8230 River Rim CT Las Vegas, NV 89113
4 Beds
3 Baths
3,438 SqFt
Key Details
Sold Price $759,900
Property Type Single Family Home
Sub Type Single Family Residence
Listing Status Sold
Purchase Type For Sale
Square Footage 3,438 sqft
Price per Sqft $221
Subdivision Durango Ranch 2 Phase 1
MLS Listing ID 2239097
Sold Date 02/12/21
Style One Story
Bedrooms 4
Full Baths 3
Construction Status Excellent,Resale
HOA Y/N Yes
Year Built 2012
Annual Tax Amount $5,440
Lot Size 0.410 Acres
Acres 0.41
Property Sub-Type Single Family Residence
Property Description
**This Outstanding One Story Home In Private SW LAS VEGAS Community On Nearly 1/2 ACRE Lot Is A MUST SEE* As You Walk Through The Front Door Into The Spacious Great Room,* Take In The Spectacular View Of The Oasis Style Backyard From The Sliding Door.* Head Out And Sit On The Covered Patio.* Enjoy A Dip In The Pool or Relax In The Spa Or By The Cabana After A Long Day. * Step Back Into The Open Floorplan Which Features *4 Great Size Bedrooms. *The Huge Master Bedroom Features Walk In Closet, *A Lavish Spa Like Bath,* The Gourmet Kitchen Include Large Island With Granite Countertops.* An Abundance Of Rich Cabinetry,* Breakfast Nook,* Beautiful back splash,* Walk In Pantry,* 5 Burner Gas Cooktop* Duel Chef Ovens* Microwave. * Separate Dining Room for those special dinners* The Spacious Family Room Is Great For Entertaining Or Relaxing With The Family. *RV Gate, 4 Car Garage With Drive Through.* Oversize Lot For All Your Toys* Welcome Home.
Location
State NV
County Clark County
Zoning Single Family
Direction FROM BLUE DIAMOND AND DURANGO: NORTH ON DURANGO. EAST ON PEBBLE. SOUTH ON CIMARRON. WEST ON RIVER RIVER RIM TO PROPERTY ON THE RIGHT.
Interior
Interior Features Bedroom on Main Level, Ceiling Fan(s), Primary Downstairs
Heating Central, Gas
Cooling Central Air, Electric
Flooring Carpet, Laminate, Tile
Furnishings Unfurnished
Fireplace No
Window Features Blinds,Low-Emissivity Windows
Appliance Built-In Gas Oven, Dryer, Gas Cooktop, Disposal, Microwave, Refrigerator, Washer
Laundry Cabinets, Gas Dryer Hookup, Laundry Room, Sink
Exterior
Exterior Feature Patio, Private Yard
Parking Features Attached, Garage, Garage Door Opener, Inside Entrance, RV Garage, RV Access/Parking
Garage Spaces 4.0
Fence Block, Back Yard, RV Gate
Pool In Ground, Private, Pool/Spa Combo, Waterfall
Utilities Available Underground Utilities
Amenities Available None
Water Access Desc Public
Roof Type Tile
Porch Covered, Patio
Garage Yes
Private Pool Yes
Building
Lot Description 1/4 to 1 Acre Lot, Desert Landscaping, Landscaped
Faces South
Story 1
Sewer Public Sewer
Water Public
Construction Status Excellent,Resale
Schools
Elementary Schools Steele Judith, Steele Judith
Middle Schools Canarelli Lawrence & Heidi
High Schools Sierra Vista High
Others
HOA Name Durango Ranch
HOA Fee Include None
Senior Community No
Tax ID 176-21-112-006
Security Features Prewired
Acceptable Financing Cash, Conventional, VA Loan
Listing Terms Cash, Conventional, VA Loan
Financing Conventional
Read Less
Want to know what your home might be worth? Contact us for a FREE valuation!

Our team is ready to help you sell your home for the highest possible price ASAP

Copyright 2025 of the Las Vegas REALTORS®. All rights reserved.
Bought with Laurie J Nixie eXp Realty





