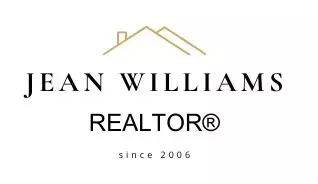$425,000
$435,000
2.3%For more information regarding the value of a property, please contact us for a free consultation.
5825 Keystone Crest ST North Las Vegas, NV 89081
3 Beds
2 Baths
2,154 SqFt
Key Details
Sold Price $425,000
Property Type Single Family Home
Sub Type Single Family Residence
Listing Status Sold
Purchase Type For Sale
Square Footage 2,154 sqft
Price per Sqft $197
Subdivision Runvee Hobart
MLS Listing ID 2498618
Sold Date 07/20/23
Style One Story
Bedrooms 3
Full Baths 2
Construction Status Excellent,Resale
HOA Fees $480
HOA Y/N Yes
Year Built 2006
Annual Tax Amount $1,906
Lot Size 6,969 Sqft
Acres 0.16
Property Sub-Type Single Family Residence
Property Description
Introducing your dream home! This stunning home has been fully remodeled and is move-in ready. The fresh new paint & flooring create a modern & sleek look, while the exquisite quartz countertops & new faucets bring an air of elegance to kitchen & bathrooms. With new stainless steel appliances, a gas stove that is also an air fryer, and LED lighting throughout this home is energy-efficient and ready for you to move in and start enjoying. Newly installed shutters on all the windows allow you to choose your perfect amount of natural light. The covered patio and fully enclosed backyard provides a perfect spot to relax or entertain guests. Located in an age-restricted community w/an impressive array of community amenities that cater to your every need. From basketball and tennis courts to a pet park, pickleball court and fitness center you'll have plenty of opportunities to stay active and social. Come and see for yourself why this home is the perfect place for you to call your own!
Location
State NV
County Clark
Community Pool
Zoning Single Family
Direction From Tropical and Walnut, go South on Walnut, make a right into the main gate of Ardiente.
Interior
Interior Features Bedroom on Main Level, Ceiling Fan(s), Primary Downstairs, Window Treatments
Heating Central, Gas
Cooling Central Air, Electric
Flooring Linoleum, Vinyl
Equipment Water Softener Loop
Furnishings Unfurnished
Fireplace No
Window Features Double Pane Windows,Plantation Shutters
Appliance Dryer, Dishwasher, Disposal, Gas Range, Microwave, Refrigerator, Washer
Laundry Cabinets, Gas Dryer Hookup, Laundry Room, Sink
Exterior
Exterior Feature Barbecue, Patio, Private Yard, Sprinkler/Irrigation
Parking Features Attached, Finished Garage, Garage, Garage Door Opener, Inside Entrance
Garage Spaces 2.0
Fence Block, Back Yard, Wrought Iron
Pool Association, Community
Community Features Pool
Utilities Available Underground Utilities
Amenities Available Basketball Court, Clubhouse, Dog Park, Fitness Center, Gated, Barbecue, Pickleball, Pool, Recreation Room, Guard, Spa/Hot Tub, Tennis Court(s)
Water Access Desc Public
Roof Type Pitched,Tile
Porch Covered, Patio
Garage Yes
Private Pool No
Building
Lot Description Drip Irrigation/Bubblers, Desert Landscaping, Landscaped, < 1/4 Acre
Faces East
Story 1
Builder Name Centex
Sewer Public Sewer
Water Public
Construction Status Excellent,Resale
Schools
Elementary Schools Dickens, D. L. Dusty, Dickens, D. L. Dusty
Middle Schools Findlay Clifford O.
High Schools Mojave
Others
HOA Name Ardiente
HOA Fee Include Maintenance Grounds,Recreation Facilities,Security
Senior Community Yes
Tax ID 123-30-313-057
Security Features Gated Community
Acceptable Financing Cash, Conventional, FHA, VA Loan
Listing Terms Cash, Conventional, FHA, VA Loan
Financing Conventional
Read Less
Want to know what your home might be worth? Contact us for a FREE valuation!

Our team is ready to help you sell your home for the highest possible price ASAP

Copyright 2025 of the Las Vegas REALTORS®. All rights reserved.
Bought with Jean Williams Realty ONE Group, Inc





