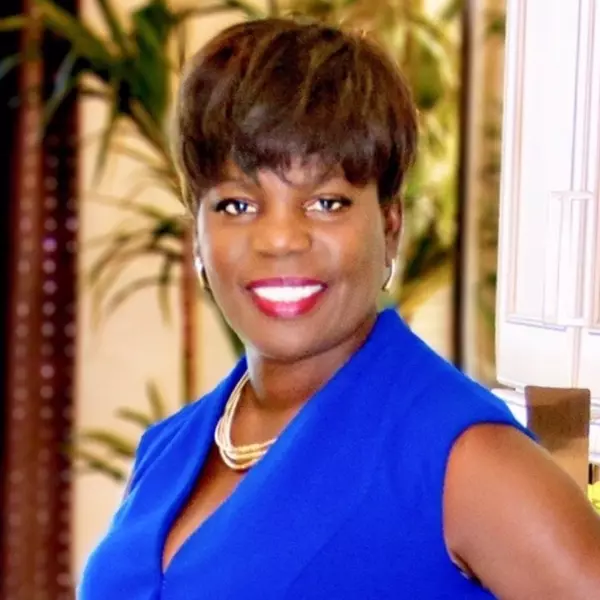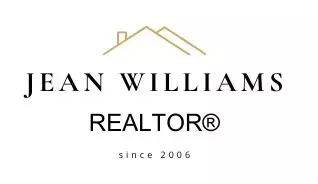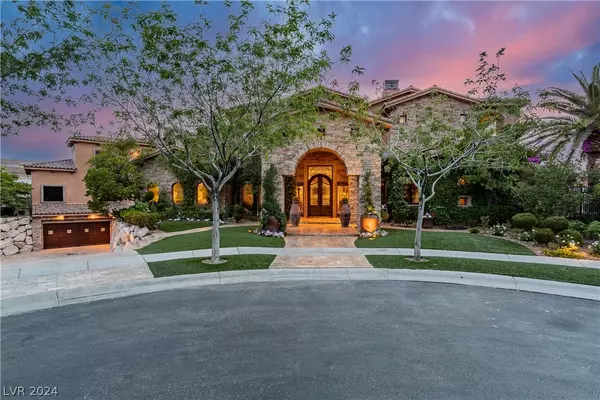$5,350,000
$5,999,999
10.8%For more information regarding the value of a property, please contact us for a free consultation.
1552 Tuscano CT Henderson, NV 89052
5 Beds
9 Baths
10,871 SqFt
Key Details
Sold Price $5,350,000
Property Type Single Family Home
Sub Type Single Family Residence
Listing Status Sold
Purchase Type For Sale
Square Footage 10,871 sqft
Price per Sqft $492
Subdivision Estates At Seven Hil
MLS Listing ID 2581485
Sold Date 09/30/24
Style Two Story,Custom
Bedrooms 5
Full Baths 7
Half Baths 2
Construction Status Good Condition,Resale
HOA Fees $1,033/mo
HOA Y/N Yes
Year Built 2008
Annual Tax Amount $24,172
Lot Size 0.680 Acres
Acres 0.68
Property Sub-Type Single Family Residence
Property Description
Majestic Luxury Custom Home nestled in a quiet Cul de sac in Seven Hills/Terracina Community. This property sits atop the 17th hole of the Rio Secco Golf Course with remarkable golf course, strip, and mountain views. The property has 5 Bedrooms with separate Casita all en suites with outdoor patio space or balcony. Four of the bedrooms, Casita, living room, family room and kitchen all have strip views. Your choice of three bedrooms functioning as your primary suite. Upstairs primary suite has his/her separate bathrooms, fireplace, bar with Miele coffee system, and steam shower. Kitchen has Viking Appliances, Miele Coffee system, and 4 ovens. Butler's pantry has warming drawers, and wine coolers. Movie theatre has bar w/ ice makers and wine coolers, and half bath. Outdoor space has patio covers throughout, large infinity pool and spa, fire pit, fire bowls, indoor/outdoor passthrough bar from family room. Pocket doors, Control 4 system. Must see.
Location
State NV
County Clark
Zoning Single Family
Direction 215, take Exit 7 South of S Eastern Ave, Turn R on Grand Hills Av, Turn L on Mara Ln, R on Villa Rica. At traffic circle, take second exit on Ponte Vecchio, R on Tuscano
Rooms
Other Rooms Guest House
Interior
Interior Features Bedroom on Main Level, Ceiling Fan(s), Intercom, Primary Downstairs, Central Vacuum
Heating Central, Gas, Multiple Heating Units
Cooling Central Air, Electric, 2 Units
Flooring Carpet, Hardwood, Tile
Fireplaces Number 4
Fireplaces Type Family Room, Gas, Glass Doors, Living Room, Primary Bedroom
Equipment Intercom
Furnishings Unfurnished
Fireplace Yes
Window Features Low-Emissivity Windows
Appliance Built-In Gas Oven, Double Oven, Dryer, Dishwasher, Gas Cooktop, Disposal, Gas Water Heater, Multiple Water Heaters, Microwave, Refrigerator, Water Heater, Warming Drawer, Water Purifier, Washer
Laundry Cabinets, Gas Dryer Hookup, Main Level, Laundry Room, Sink, Upper Level
Exterior
Exterior Feature Built-in Barbecue, Balcony, Barbecue, Private Yard
Parking Features Attached, Exterior Access Door, Epoxy Flooring, Garage, Garage Door Opener
Garage Spaces 6.0
Fence Partial, Wrought Iron
Pool Gas Heat, Heated, Solar Heat
Utilities Available Cable Available, Underground Utilities
Amenities Available Basketball Court, Gated, Barbecue, Playground, Park, Guard, Security, Tennis Court(s)
View Y/N Yes
Water Access Desc Public
View Golf Course, Mountain(s), Strip View
Roof Type Tile
Porch Balcony
Garage Yes
Private Pool Yes
Building
Lot Description 1/4 to 1 Acre Lot, Desert Landscaping, Front Yard, Sprinklers In Rear, Landscaped
Faces East
Story 2
Sewer Public Sewer
Water Public
Additional Building Guest House
Construction Status Good Condition,Resale
Schools
Elementary Schools Wolff, Elise L., Wolff, Elise L.
Middle Schools Webb, Del E.
High Schools Coronado High
Others
HOA Name Estates at Seven Hil
HOA Fee Include Association Management,Common Areas,Maintenance Grounds,Security,Taxes
Senior Community No
Tax ID 191-01-815-034
Ownership Single Family Residential
Security Features Security System Owned,Fire Sprinkler System,Gated Community
Acceptable Financing Cash, Conventional, FHA, VA Loan
Listing Terms Cash, Conventional, FHA, VA Loan
Financing Conventional
Read Less
Want to know what your home might be worth? Contact us for a FREE valuation!

Our team is ready to help you sell your home for the highest possible price ASAP

Copyright 2025 of the Las Vegas REALTORS®. All rights reserved.
Bought with Alese N. Morrow MDB Realty





