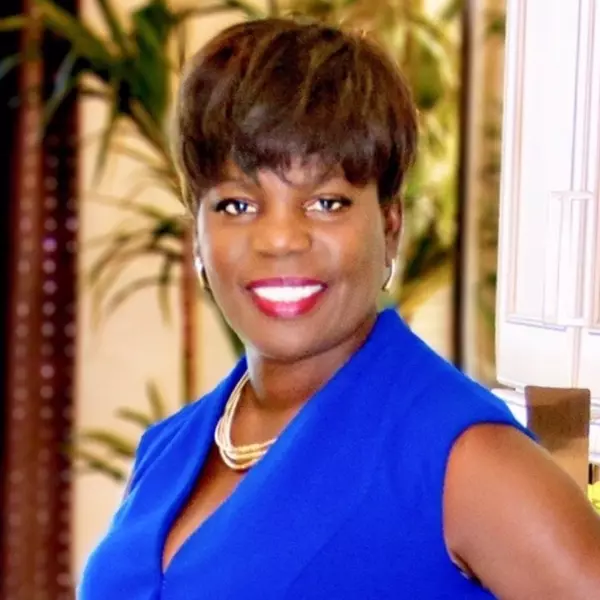$5,500,000
$5,999,000
8.3%For more information regarding the value of a property, please contact us for a free consultation.
7 Vintage Canyon ST Las Vegas, NV 89141
5 Beds
7 Baths
8,186 SqFt
Key Details
Sold Price $5,500,000
Property Type Single Family Home
Sub Type Single Family Residence
Listing Status Sold
Purchase Type For Sale
Square Footage 8,186 sqft
Price per Sqft $671
Subdivision Southern Highlands
MLS Listing ID 2649955
Sold Date 04/11/25
Style Two Story,Custom
Bedrooms 5
Full Baths 2
Half Baths 2
Three Quarter Bath 3
Construction Status Excellent,Resale
HOA Fees $753/mo
HOA Y/N Yes
Year Built 2005
Annual Tax Amount $23,272
Lot Size 0.470 Acres
Acres 0.47
Property Sub-Type Single Family Residence
Property Description
Guard-gated 2-story in Southern Highlands Golf Club w/frontage on the 15th fairway. Stunning design w/stone facades, wood box beams, hardwood flooring, all new windows, & alder wood doors. Savant home automation. Expansive backyard w/mature trees, pergolas, outdoor kitchen, half basketball court, putting green, & 800 SF pool & spa w/motorized cover. Tranquil courtyard. Family room w/2 sets of oversized Weiland doors for sublime indoor/outdoor living. Eat-in kitchen w/2 islands, Sub-Zero refrigeration, commercial-grade Wolf range, & more. Private office. Sound-proof basement theater w/wet bar, en suite bathroom, tiered seating, pool table, surround sound, Sony Projector, & 140” screen. Upper-level owner's suite w/balcony, fireplace, double shower, freestanding bathtub, large closet w/wood built-ins, & attached fitness room w/beverage center. Currently used as a 2nd office, the den could be used as a 5th bedroom; it features backyard access, a closet, & en suite bathroom.
Location
State NV
County Clark
Community Pool
Zoning Single Family
Direction 15 & W Starr Ave. W on W Starr Ave, SW on S Valley View Blvd, S on Goett Golf Dr through Southern Highlands guard gate, R on Highlander Golf Ln, L on Vintage Valley Dr turns into Vintage Canyon St, house second on the left.
Interior
Interior Features Bedroom on Main Level, Ceiling Fan(s), Window Treatments, Programmable Thermostat
Heating Central, Gas, Multiple Heating Units
Cooling Central Air, Electric, 2 Units
Flooring Carpet, Hardwood
Fireplaces Number 5
Fireplaces Type Family Room, Gas, Living Room, Primary Bedroom
Furnishings Unfurnished
Fireplace Yes
Window Features Double Pane Windows,Window Treatments
Appliance Built-In Gas Oven, Convection Oven, Double Oven, Dryer, Dishwasher, Electric Range, Disposal, Microwave, Refrigerator, Wine Refrigerator, Washer
Laundry Gas Dryer Hookup, Main Level, Laundry Room
Exterior
Exterior Feature Built-in Barbecue, Balcony, Barbecue, Courtyard, Patio, Private Yard
Parking Features Attached, Epoxy Flooring, Finished Garage, Garage, Garage Door Opener, Inside Entrance, Private, Shelves, Storage, Workshop in Garage, Guest
Garage Spaces 3.0
Fence Block, Back Yard
Pool Heated, In Ground, Private, Association, Community
Community Features Pool
Utilities Available Cable Available, Underground Utilities
Amenities Available Basketball Court, Business Center, Country Club, Dog Park, Fitness Center, Golf Course, Gated, Media Room, Playground, Park, Pool, Guard, Spa/Hot Tub, Tennis Court(s)
View Y/N Yes
Water Access Desc Public
View Golf Course, Mountain(s)
Roof Type Pitched,Tile
Porch Balcony, Covered, Patio
Garage Yes
Private Pool Yes
Building
Lot Description 1/4 to 1 Acre Lot, Back Yard, Front Yard, Sprinklers In Rear, Sprinklers In Front, Landscaped, On Golf Course
Faces North
Story 2
Builder Name Custom
Sewer Public Sewer
Water Public
Construction Status Excellent,Resale
Schools
Elementary Schools Stuckey, Evelyn, Stuckey, Evelyn
Middle Schools Tarkanian
High Schools Desert Oasis
Others
HOA Name Vintage Valley
HOA Fee Include Maintenance Grounds,Security,Water
Senior Community No
Tax ID 191-06-714-003
Ownership Single Family Residential
Security Features Security System Owned,Security System,Controlled Access,Gated Community
Acceptable Financing Cash, Conventional, VA Loan
Listing Terms Cash, Conventional, VA Loan
Financing Cash
Read Less
Want to know what your home might be worth? Contact us for a FREE valuation!

Our team is ready to help you sell your home for the highest possible price ASAP

Copyright 2025 of the Las Vegas REALTORS®. All rights reserved.
Bought with Jonathon T. Walford BHHS Nevada Properties






