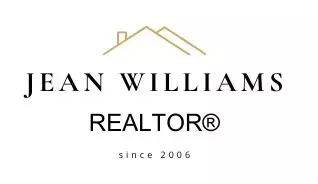$589,900
$589,900
For more information regarding the value of a property, please contact us for a free consultation.
83 Saint Johns Wood AVE Henderson, NV 89002
4 Beds
3 Baths
2,439 SqFt
Key Details
Sold Price $589,900
Property Type Single Family Home
Sub Type Single Family Residence
Listing Status Sold
Purchase Type For Sale
Square Footage 2,439 sqft
Price per Sqft $241
Subdivision Palm Hills Hoa
MLS Listing ID 2715215
Sold Date 10/07/25
Style Two Story
Bedrooms 4
Full Baths 2
Half Baths 1
Construction Status Good Condition,Resale
HOA Fees $117/mo
HOA Y/N Yes
Year Built 2000
Annual Tax Amount $2,823
Lot Size 6,534 Sqft
Acres 0.15
Property Sub-Type Single Family Residence
Property Description
Located in the desirable guard-gated community of Palm Hills with its own park and just steps from the popular McCullough Hills Trailhead, this 4-bedroom, 2.5-bathroom home blends comfort, efficiency, and lifestyle. Inside, soaring 10-foot ceilings and vaulted details upstairs create an open, airy feel. The floor plan features separate living and family rooms, a dining room, and a kitchen with a breakfast nook—perfect for both everyday living and entertaining. The spacious primary suite includes vaulted ceilings and a private balcony with automated dropped down shade, offering a relaxing retreat. Additional highlights include a workshop area in the garage, newer windows (within 5 years), an HVAC system replaced in the last 7 years, and solar panels for energy efficiency. Step outside to a beautifully landscaped backyard with a sparkling pool and spa, surrounded by stonework and mature shrubs, creating a private oasis for year-round enjoyment.
Location
State NV
County Clark
Zoning Single Family
Direction From Horizon and Horizon Ridge, head south on Horizon Ridge. Turn right on Voltaire to enter Palm Hills, then right on Leicester and left on St. Johns Wood.
Interior
Heating Central, Gas, Multiple Heating Units
Cooling Central Air, Electric, 2 Units
Flooring Tile
Fireplaces Number 1
Fireplaces Type Family Room, Gas
Equipment Satellite Dish
Furnishings Unfurnished
Fireplace Yes
Window Features Double Pane Windows
Appliance Convection Oven, Dryer, Disposal, Refrigerator, Washer
Laundry Gas Dryer Hookup, Laundry Room
Exterior
Exterior Feature Barbecue, Deck, Dog Run, Patio, Sprinkler/Irrigation
Parking Features Attached, Finished Garage, Garage, Garage Door Opener, Inside Entrance, Private
Garage Spaces 3.0
Fence Block, Back Yard
Pool In Ground, Private, Pool/Spa Combo
Utilities Available Cable Available
Amenities Available Gated, Playground, Guard
Water Access Desc Public
Roof Type Tile
Porch Covered, Deck, Patio
Garage Yes
Private Pool Yes
Building
Lot Description Drip Irrigation/Bubblers, Sprinklers In Front, Landscaped, < 1/4 Acre
Faces South
Story 2
Sewer Public Sewer
Water Public
Construction Status Good Condition,Resale
Schools
Elementary Schools Walker, J. Marlan, Walker, J. Marlan
Middle Schools Mannion Jack & Terry
High Schools Foothill
Others
HOA Name PALM HILLS HOA
HOA Fee Include Association Management
Senior Community No
Tax ID 178-25-710-080
Security Features Security System Leased
Acceptable Financing Cash, Conventional, FHA, VA Loan
Listing Terms Cash, Conventional, FHA, VA Loan
Financing Conventional
Read Less
Want to know what your home might be worth? Contact us for a FREE valuation!

Our team is ready to help you sell your home for the highest possible price ASAP

Copyright 2025 of the Las Vegas REALTORS®. All rights reserved.
Bought with Jacob Neville GK Properties





